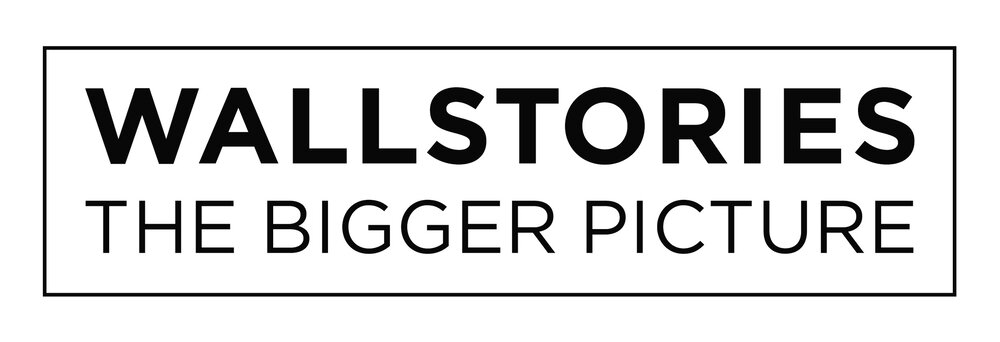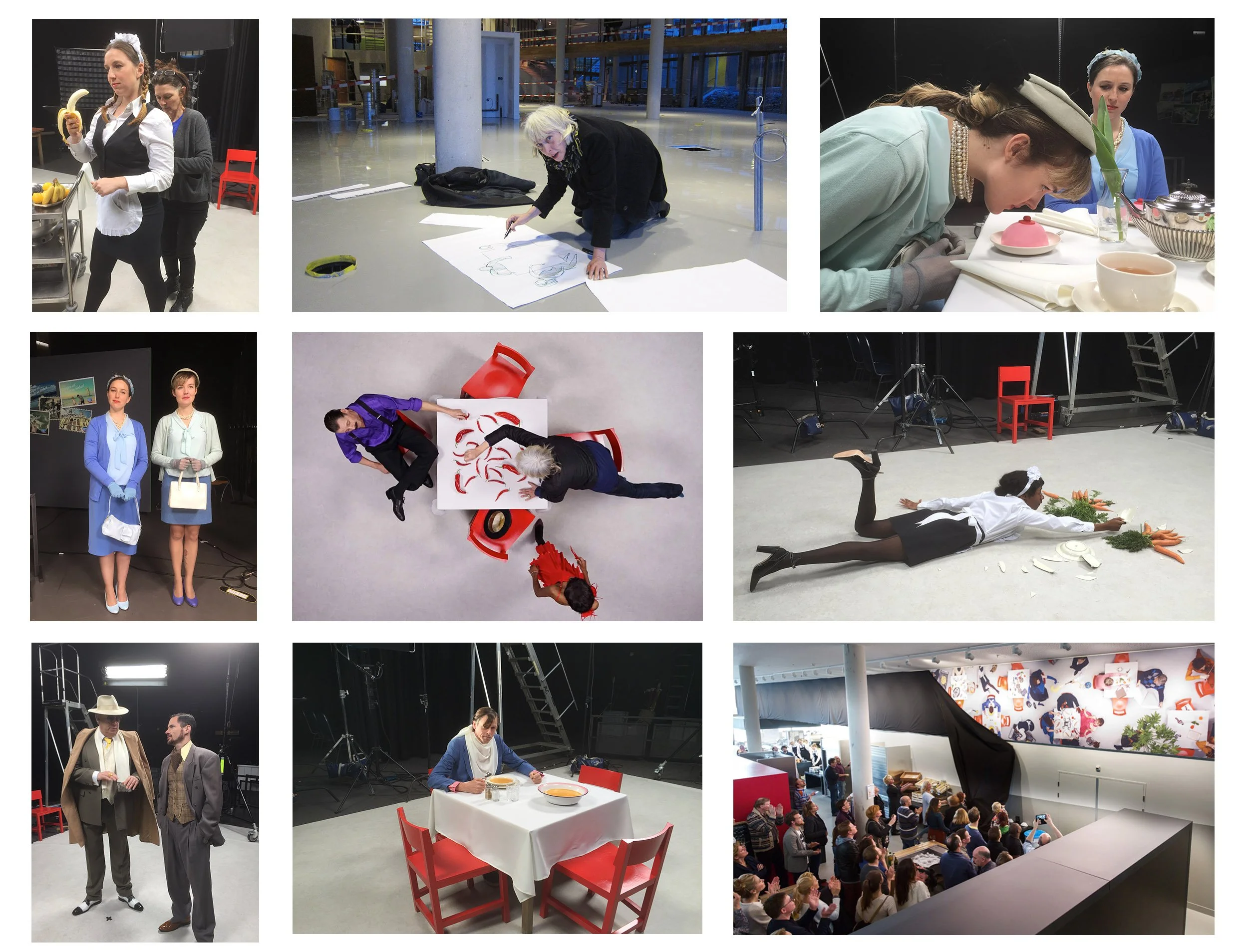WALL restaurant VPRO
Wall in restaurant of public broadcaster VPRO at the Mediapark in Hilversum. The design, set up as a tableau vivant, is based on a film storyboard and depicts fictional scenes - set in an imaginary restaurant - which are linked to TV and drama productions.
We concentrated on producing a design to suit the space rather than dominating it. The chosen perspective (top view) produces an almost abstract pattern when seen from a distance. Closer consideration reveals realistic scenes with unexpected details. The bird’s eye view is an essential part of this idea as it forces the observer to interpret the image in a different way.
Functional and decorative
The plan of the architects of Workshop of Wonders stipulated that the wall (40 metres long) should have an acoustic function. A printed screen to decorate the space was the obvious choice.
[photography by Daria Scagliola]
The second and smaller wall and entrance to the studios
Workflow
Before production starts an elaborate plan, storyboard and detailed moodboard are made in order to create an efficient workflow. Clients will then know what to expect and everyone else involved in the project understands the concept
Preliminary test with space and position to determine the size of the people and tables in the imaginary restaurant.
Making of photo’s






